7676 Frigid Air Point
Colorado Springs, CO 80908 — El Paso county
Price
$489,900
Sqft
2561.00 SqFt
Baths
4
Beds
4
Description
Don't miss out on this beautiful, move-in ready home in a desirable location boasting 4 bedrooms, 3-1/2 baths and a 2-car garage. This almost new home features a wonderful floorplan with many upgraded features. Beautiful luxury vinyl flooring greets you @ the front entryway and flows throughout the main level. Professionally cleaned carpets grace the floors on the upper and basement levels, as well as the staircases. Enjoy family living and entertaining in the open, bright, main living area which includes the living room, dining area and kitchen. The kitchen is appointed with ample cupboards and granite counters, stainless steel appliances (included), a pantry and a center island with informal seating between the kitchen and dining area. Beyond the dining area is a mud room with a coat closet, storage bench with coat hooks and mail center with a powder room adjoining. Entry to the garage and access to the upper and lower staircases are at the far end of this room. The upper level features the master suite, 2 additional bedrooms, full hall bath and laundry area. The master suite will be your private retreat where you can relax indoors or enjoy the outdoors on the covered balcony. The master bath features a granite-topped double vanity and roomy tiled shower. The huge walk-in closet will easily accommodate all of your clothing and extras. In the finished basement, you'll find a spacious family room, 4th bedroom, full bath and mechanical room. Features of this home you'll appreciate: Designer lighting package in brushed nickel; dual pane white vinyl low E Argon filled windows; programmable thermostat; 80% efficient gas heating system; 50 gallon water heater; PEX piping; sump pump; insulated garage door; 30-year architectural shingle roof; R-49 blown ceiling insulation and R-20 fiberglass batt exterior wall insulation. Low HOA dues too! See it today!
Property Level and Sizes
SqFt Lot
4233.00
Lot Features
Ceiling Fan(s), Granite Counters, High Speed Internet, Kitchen Island, Open Floorplan, Pantry, Primary Suite, Smart Thermostat, Solid Surface Counters, Walk-In Closet(s)
Lot Size
0.10
Basement
Finished, Full
Interior Details
Interior Features
Ceiling Fan(s), Granite Counters, High Speed Internet, Kitchen Island, Open Floorplan, Pantry, Primary Suite, Smart Thermostat, Solid Surface Counters, Walk-In Closet(s)
Appliances
Dishwasher, Disposal, Gas Water Heater, Microwave, Range, Refrigerator, Self Cleaning Oven
Laundry Features
In Unit
Electric
Central Air
Flooring
Carpet, Tile, Vinyl
Cooling
Central Air
Heating
Forced Air, Natural Gas
Utilities
Electricity Connected, Internet Access (Wired), Natural Gas Connected, Phone Available
Exterior Details
Features
Balcony, Lighting, Rain Gutters
Lot View
Mountain(s)
Water
Public
Sewer
Public Sewer
Land Details
Road Surface Type
Paved
Garage & Parking
Parking Features
Concrete
Exterior Construction
Roof
Composition
Construction Materials
Frame
Exterior Features
Balcony, Lighting, Rain Gutters
Window Features
Window Coverings
Security Features
Carbon Monoxide Detector(s), Smoke Detector(s)
Builder Name 1
Aspen View Homes
Builder Source
Public Records
Financial Details
Previous Year Tax
2537.00
Year Tax
2022
Primary HOA Name
The Nook @ Shiloh Mesa HOA
Primary HOA Phone
719-578-9111
Primary HOA Fees Included
Maintenance Grounds, Snow Removal, Trash
Primary HOA Fees
130.00
Primary HOA Fees Frequency
Monthly
Location
Schools
Elementary School
Inspiration View
Middle School
Sky View
High School
Vista Ridge
Walk Score®
Contact me about this property
James T. Wanzeck
RE/MAX Professionals
6020 Greenwood Plaza Boulevard
Greenwood Village, CO 80111, USA
6020 Greenwood Plaza Boulevard
Greenwood Village, CO 80111, USA
- (303) 887-1600 (Mobile)
- Invitation Code: masters
- jim@jimwanzeck.com
- https://JimWanzeck.com
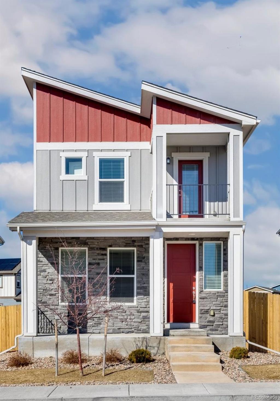
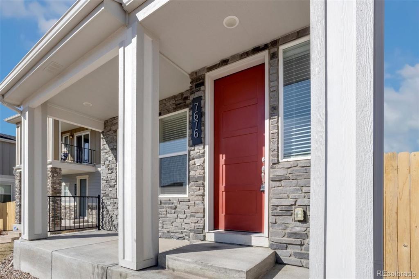
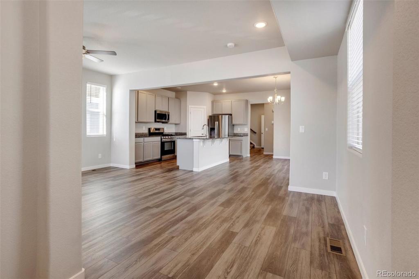
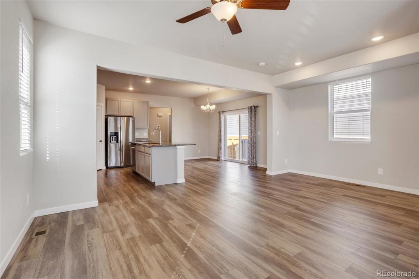
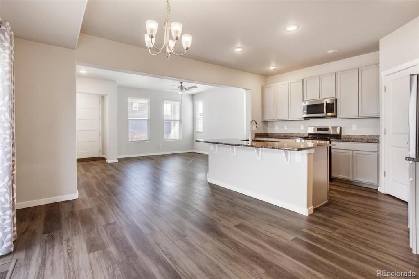
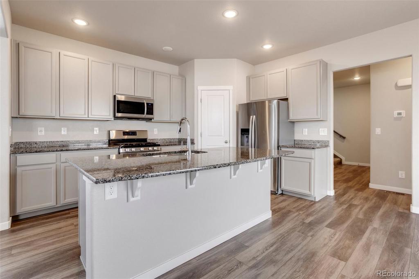
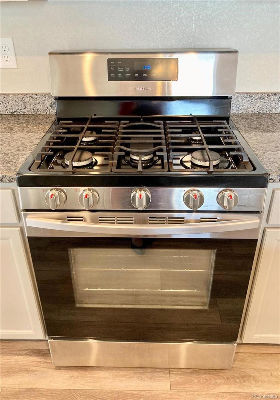
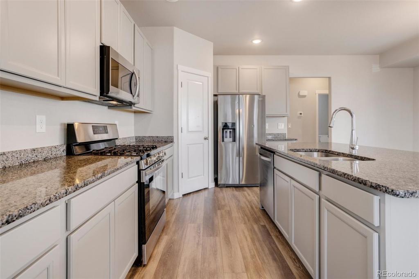
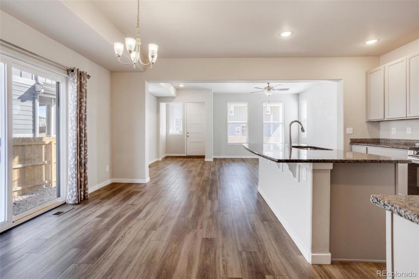
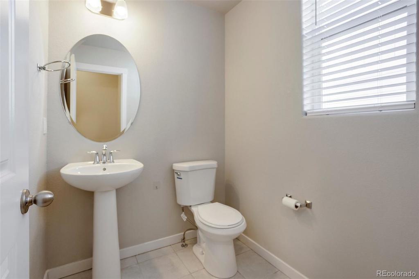
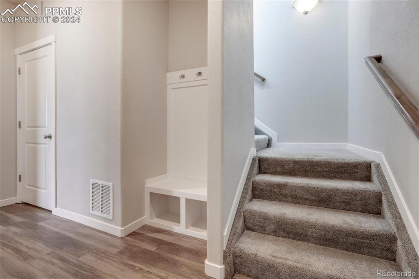
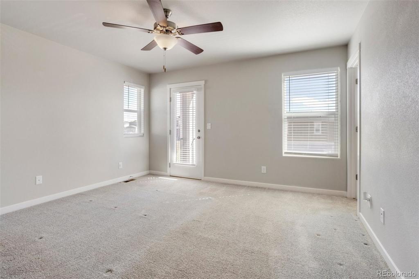
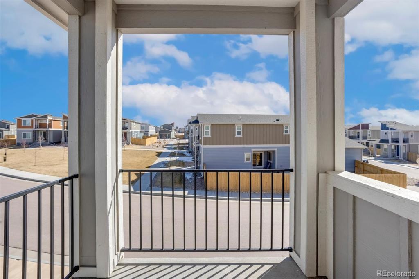
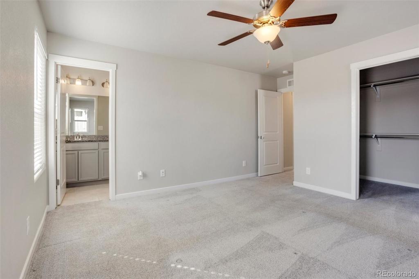
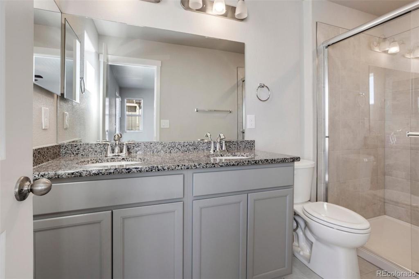
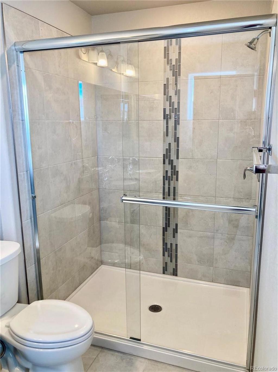
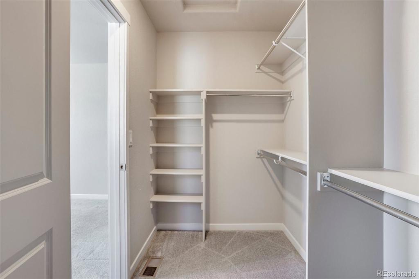
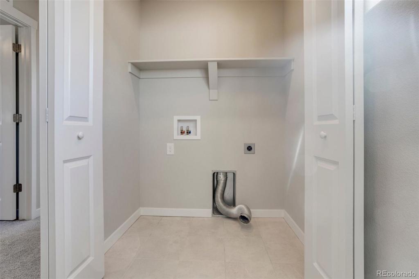
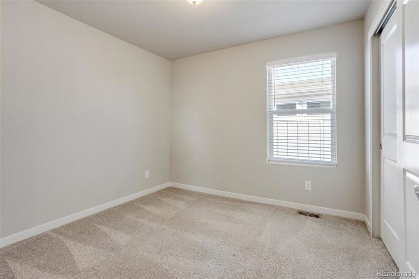
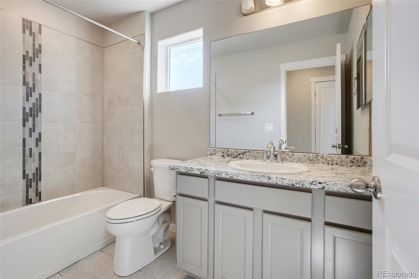
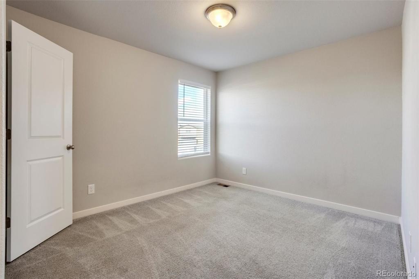
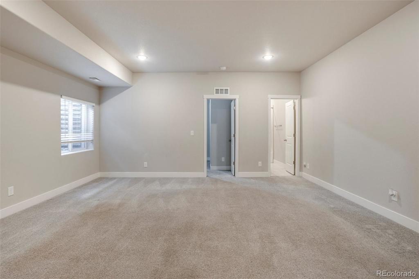
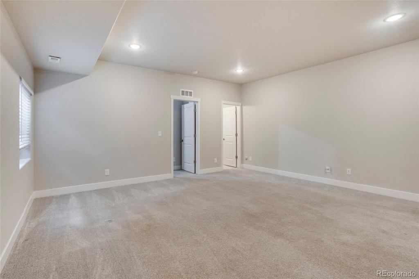
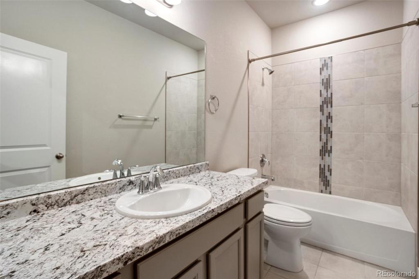
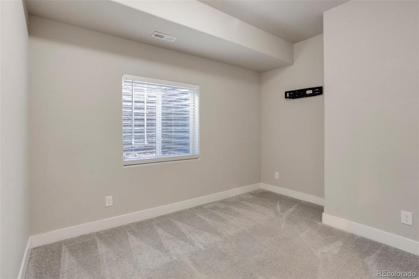
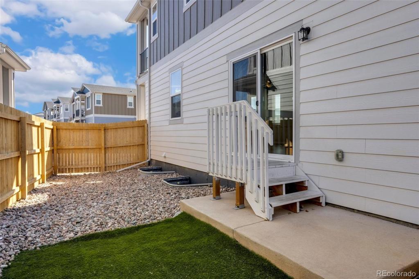
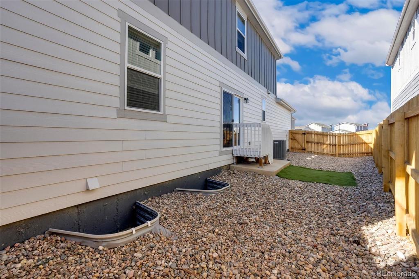
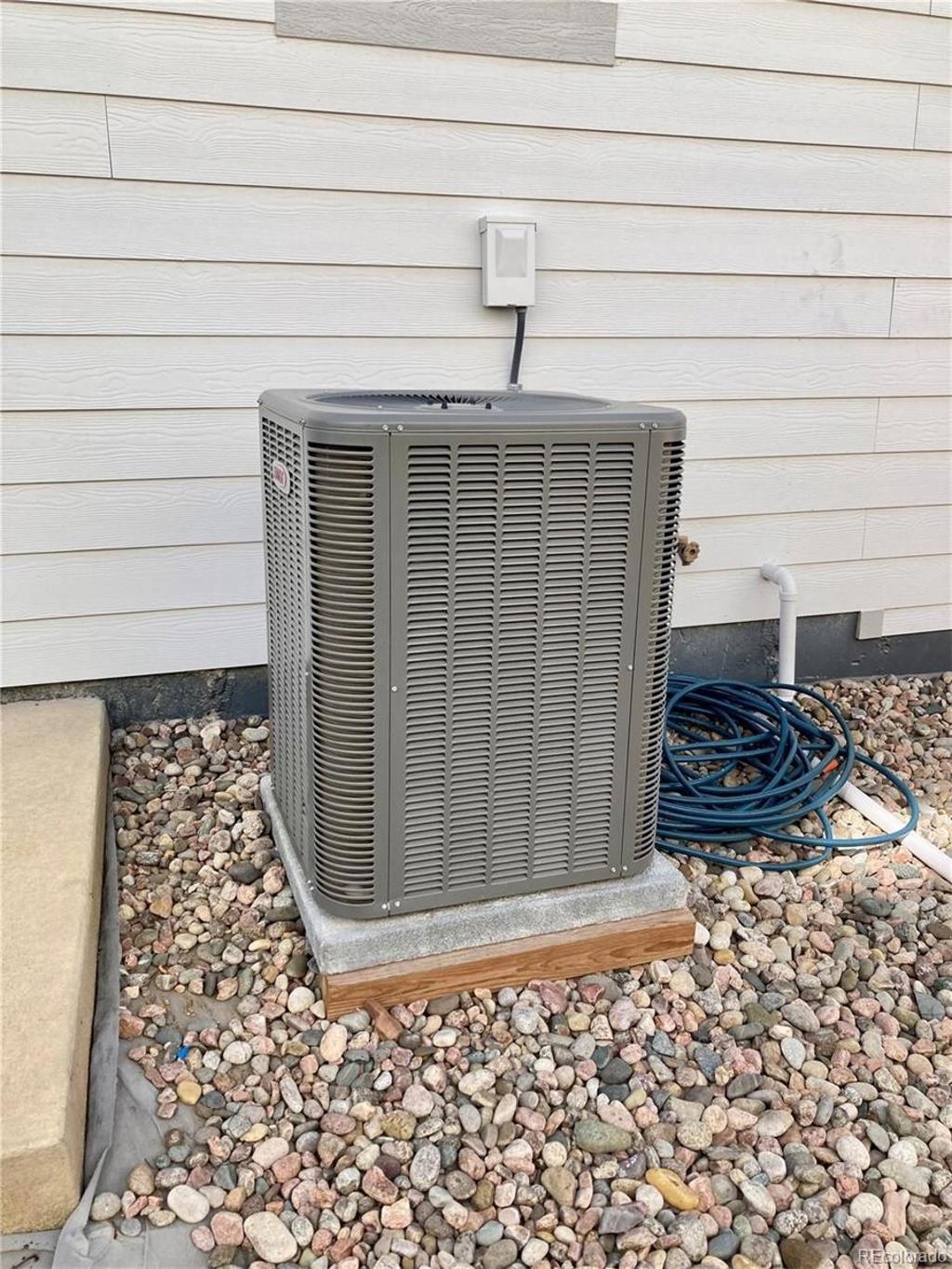
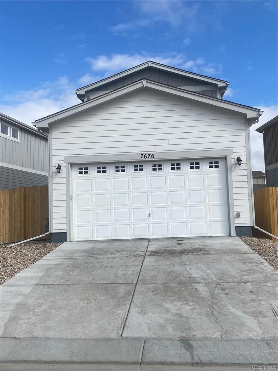
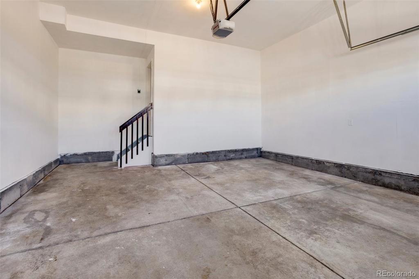
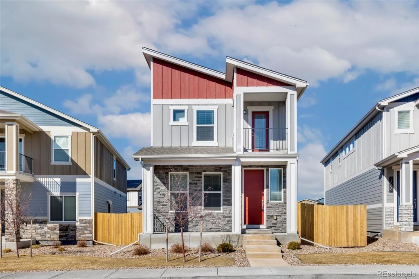
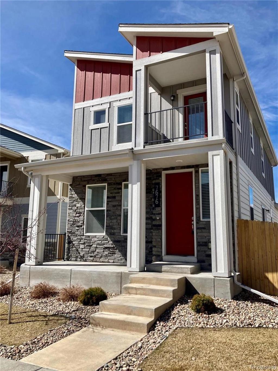
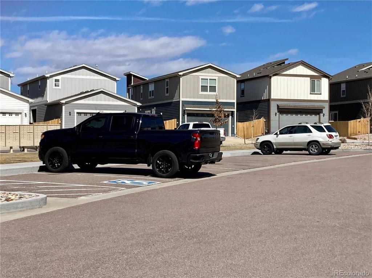


 Menu
Menu
 Schedule a Showing
Schedule a Showing

