17155 Twinkling Star Lane
Colorado Springs, CO 80908 — El Paso county
Price
$2,100,000
Sqft
5738.00 SqFt
Baths
7
Beds
6
Description
Discover your dream home in this exceptional ranch-style property that offers a lifestyle of luxury and convenience. A true gem, this home sits on an expansive 5.01 acres, tucked away at the end of a peaceful cul-de-sac. From this exclusive location, you'll enjoy breathtaking views of Pikes Peak, creating a picturesque backdrop for your daily life. As you step inside, you'll be welcomed by an expansive open floor plan. The grand room is a showstopper, complete with an elevator for ease of access, a cozy fireplace to gather around, and a hidden pantry that's both practical and discreet. The custom cabinets and elegant granite countertops in the kitchen add a touch of sophistication, while the walk-out deck, spanning an impressive 51 feet, invites you to soak in the serene outdoor views. The main level boasts three spacious bedrooms, each designed for comfort and style. The owner's retreat is a true sanctuary, featuring a fireplace as well as direct access to the deck. The primary bath is a spa-like haven, equipped with a luxurious spa shower, a freestanding tub, a heated towel rack, and double vanities for added convenience. A generous walk-in closet, complete with a built-in closet system, conveniently attaches to the main level laundry room, which features granite countertops, a sink, and space for a full-sized refrigerator. Venture into the walk-out basement adding another layer of convenience and charm to this exceptional home. The family room is a fantastic space for entertaining and relaxation, and it includes a full-sized kitchen for added convenience. A finished storage room doubles as a safe room, providing peace of mind. You'll also find three additional bedrooms, each with their own en-suite bathrooms, ensuring comfort and privacy for everyone. This home is the epitome of elegance and functionality, offering an extraordinary blend of luxury and practicality. With large outdoor entertaining spaces, your options for relaxation and enjoyment are boundless.
Property Level and Sizes
SqFt Lot
218236.00
Lot Features
Ceiling Fan(s), Elevator, Five Piece Bath, High Ceilings, High Speed Internet, Pantry, Smart Thermostat, Vaulted Ceiling(s), Walk-In Closet(s), Wet Bar
Lot Size
5.01
Basement
Full, Walk-Out Access
Interior Details
Interior Features
Ceiling Fan(s), Elevator, Five Piece Bath, High Ceilings, High Speed Internet, Pantry, Smart Thermostat, Vaulted Ceiling(s), Walk-In Closet(s), Wet Bar
Appliances
Dishwasher, Disposal, Double Oven, Down Draft, Microwave, Range, Self Cleaning Oven, Sump Pump
Electric
Central Air
Cooling
Central Air
Heating
Forced Air, Natural Gas
Utilities
Electricity Available, Natural Gas Available
Exterior Details
Sewer
Septic Tank
Land Details
Garage & Parking
Parking Features
220 Volts, Oversized, RV Garage
Exterior Construction
Roof
Composition
Construction Materials
Frame, Stone, Stucco
Financial Details
Previous Year Tax
243.00
Year Tax
2022
Primary HOA Fees
0.00
Location
Schools
Elementary School
Bennett Ranch
Middle School
Falcon
High School
Falcon
Walk Score®
Contact me about this property
James T. Wanzeck
RE/MAX Professionals
6020 Greenwood Plaza Boulevard
Greenwood Village, CO 80111, USA
6020 Greenwood Plaza Boulevard
Greenwood Village, CO 80111, USA
- (303) 887-1600 (Mobile)
- Invitation Code: masters
- jim@jimwanzeck.com
- https://JimWanzeck.com
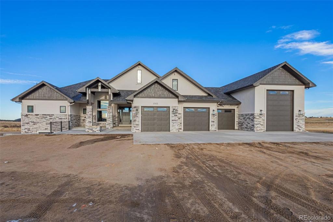
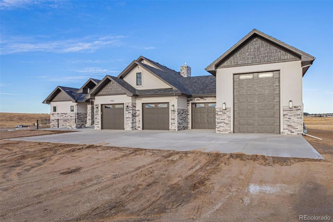
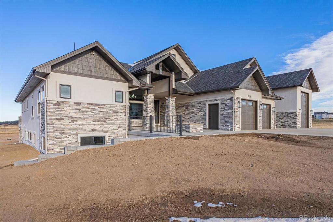
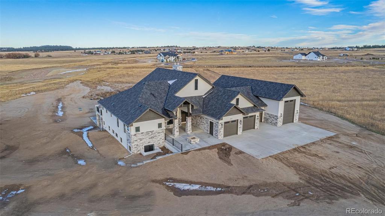
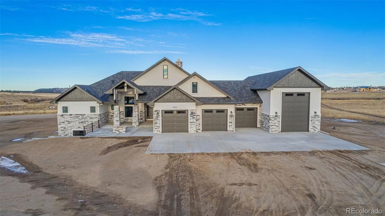
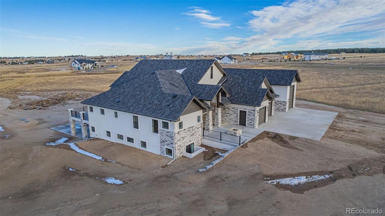
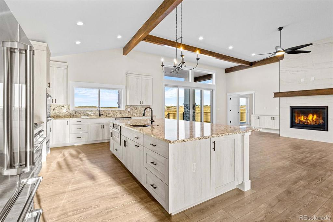
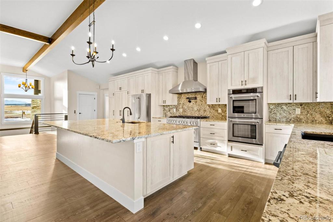
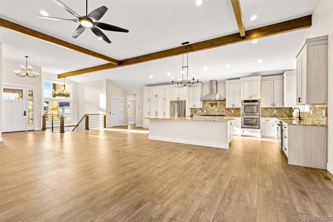
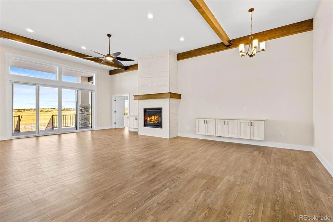
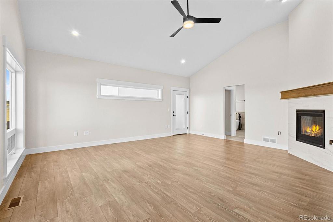
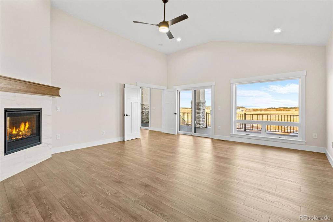
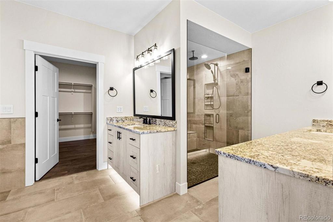
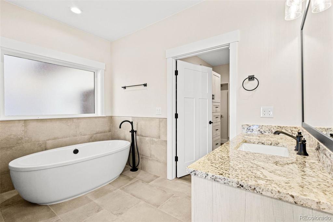
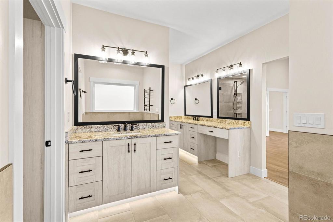
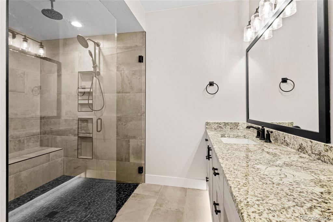
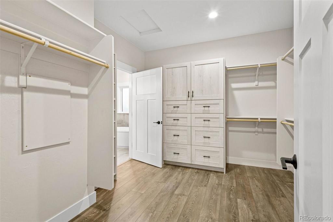
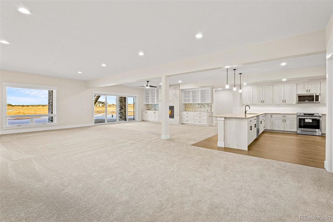
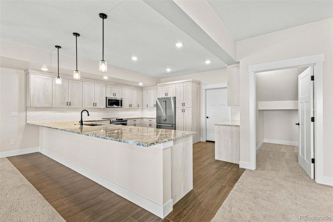
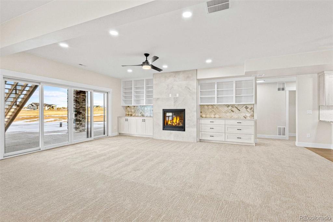
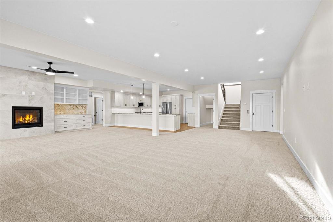
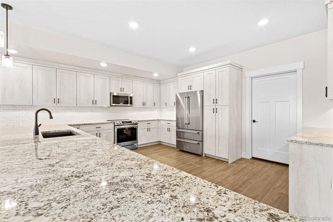
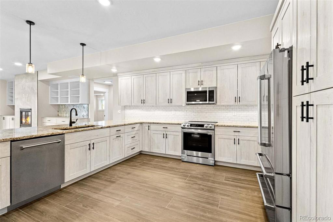
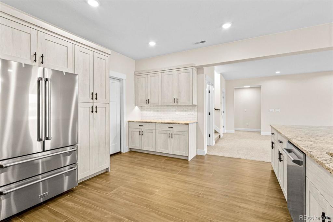
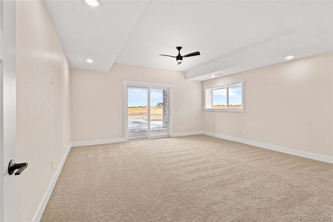
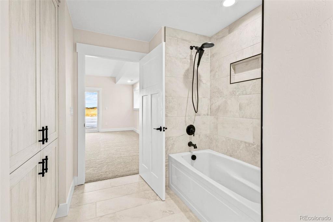
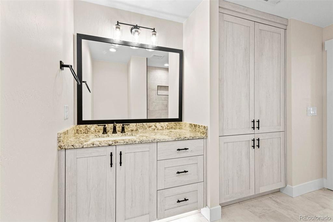
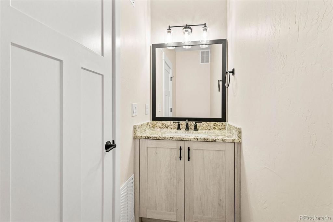
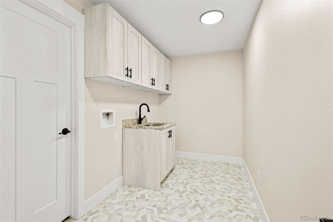
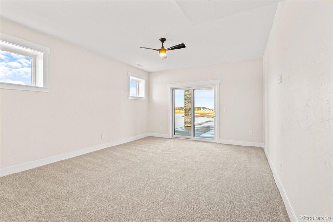
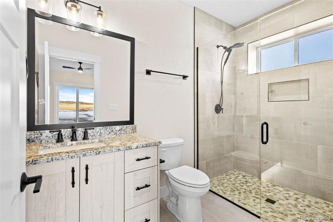
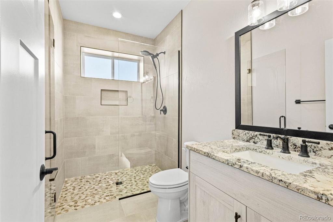
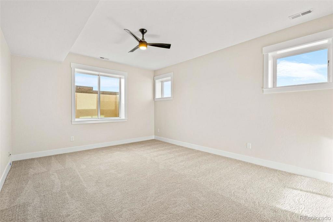
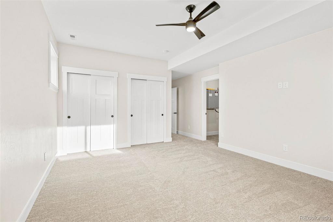
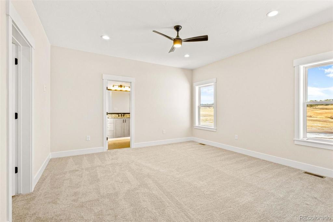
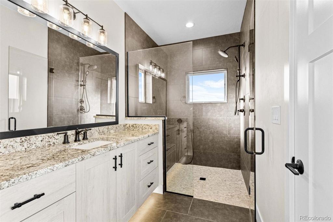
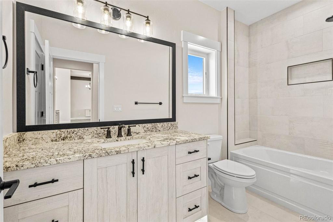
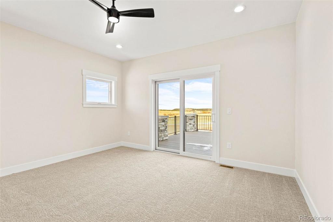
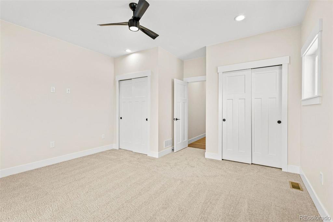
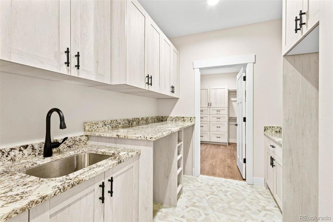
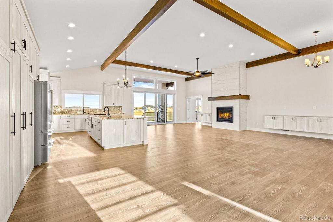
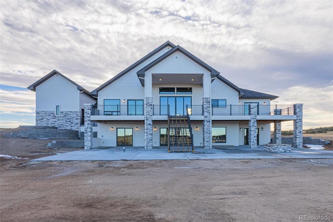
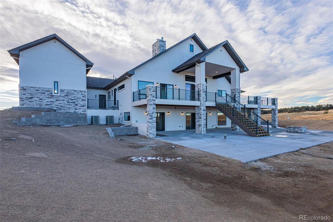


 Menu
Menu
 Schedule a Showing
Schedule a Showing

