5537 E Links Circle
Centennial, CO 80122 — Arapahoe county
Price
$1,300,000
Sqft
4445.00 SqFt
Baths
5
Beds
4
Description
DESIGNER HOME WITH TRADITIONAL WOOD TONES IN SOUGHT-AFTER HERITAGE GREENS! This tri-level feat. 4beds, 5baths, and 4,381 finished sqft offering an abundant amount of space perfect for those who love to entertain. Upon entry, you're greeted by double oak front doors leading into a welcoming space adorned w/ vaulted ceilings, fresh neutral walls, newly installed carpet, and stunning hardwood floors that seamlessly flow into the kitchen. The kitchen provides an ideal hub for gatherings w/ its seamless connection to the dining room, living room, and family room. Oak cabinetry complemented by striking black granite countertops and a mosaic tile backsplash exude elegance, while the L-shaped breakfast bar offers both additional counter space and seating. A standout feature of this home is the sunroom adjacent to the kitchen, boasting floor-to-ceiling windows and a skylight that bathes the space in sunlight. Upstairs, the primary suite awaits, along w/ 2 secondary beds sharing a hall bath. The primary suite offers a tranquil retreat w/ its coffered ceiling, abundant natural light, and luxurious 5-piece bath feat. long plank tile floors, granite countertops, an electric fireplace, and an oversized soaking tub for ultimate relaxation. The lower level boasts a family room, a ¾ bath, a spacious office w/ built-in shelving, and a fabulous indoor spa room where you can unwind in the hot tub at your leisure. The walk-out basement adds versatility to the home, featuring a spacious living room, a wet bar for entertaining, a ¾ bath, a workroom/storage room, and a non-conforming 4th bedroom. Outside, a two-tiered deck, a concrete patio, and a sizable yard create an idyllic setting for outdoor gatherings and BBQs. Heritage Greens offers various events throughout the year, along w/ amenities such as a community pool, tennis courts, and playground. Located within the esteemed Littleton School District and offering quick access to C-470, I-25, DTC , DIA and Downtown Denver, this home's location is truly unparalleled.
Property Level and Sizes
SqFt Lot
12850.00
Lot Features
Breakfast Nook, Built-in Features, Eat-in Kitchen, Entrance Foyer, Five Piece Bath, Granite Counters, High Ceilings, Open Floorplan, Primary Suite, Walk-In Closet(s), Wet Bar
Lot Size
0.29
Basement
Finished, Walk-Out Access
Interior Details
Interior Features
Breakfast Nook, Built-in Features, Eat-in Kitchen, Entrance Foyer, Five Piece Bath, Granite Counters, High Ceilings, Open Floorplan, Primary Suite, Walk-In Closet(s), Wet Bar
Appliances
Cooktop, Dishwasher, Dryer, Microwave, Range, Refrigerator, Washer
Electric
Central Air
Flooring
Carpet, Tile, Wood
Cooling
Central Air
Heating
Forced Air
Fireplaces Features
Basement, Electric, Family Room, Gas, Primary Bedroom
Utilities
Cable Available, Electricity Connected, Natural Gas Available
Exterior Details
Features
Lighting, Private Yard, Water Feature
Water
Public
Sewer
Public Sewer
Land Details
Garage & Parking
Exterior Construction
Roof
Cement Shake
Construction Materials
Brick, Frame, Wood Siding
Exterior Features
Lighting, Private Yard, Water Feature
Builder Source
Public Records
Financial Details
Previous Year Tax
7414.00
Year Tax
2023
Primary HOA Name
Executive Management Group
Primary HOA Phone
(720) 677-6468
Primary HOA Amenities
Clubhouse, Park, Playground, Pool, Tennis Court(s)
Primary HOA Fees Included
Maintenance Grounds, Recycling, Trash
Primary HOA Fees
676.00
Primary HOA Fees Frequency
Annually
Location
Schools
Elementary School
Ford
Middle School
Newton
High School
Arapahoe
Walk Score®
Contact me about this property
James T. Wanzeck
RE/MAX Professionals
6020 Greenwood Plaza Boulevard
Greenwood Village, CO 80111, USA
6020 Greenwood Plaza Boulevard
Greenwood Village, CO 80111, USA
- (303) 887-1600 (Mobile)
- Invitation Code: masters
- jim@jimwanzeck.com
- https://JimWanzeck.com
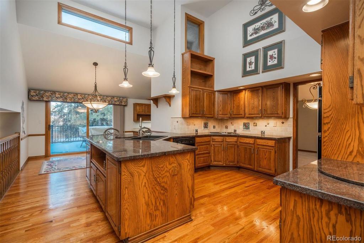
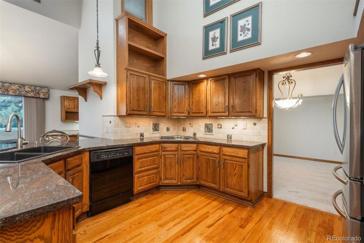
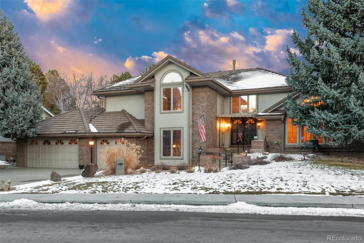
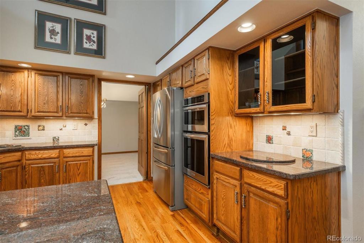
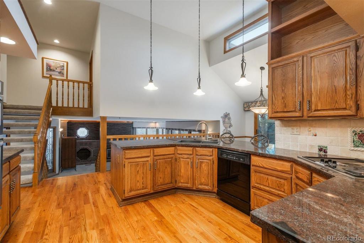
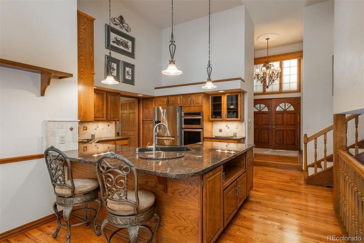
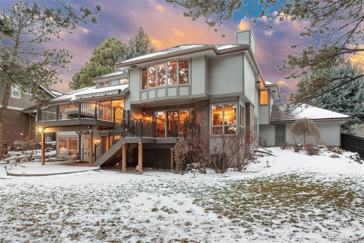
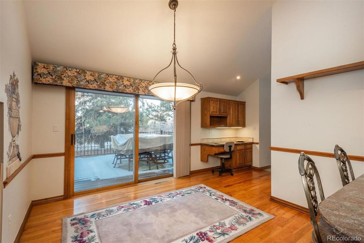
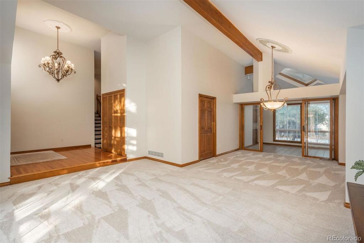
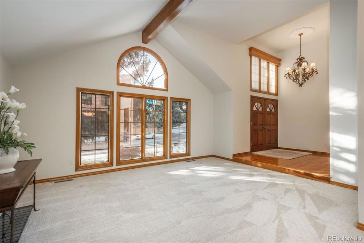
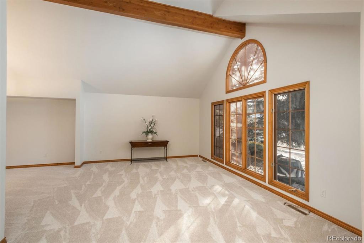
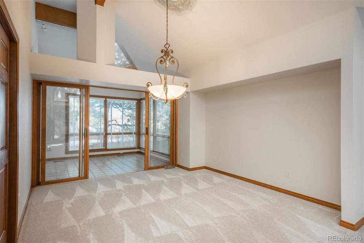
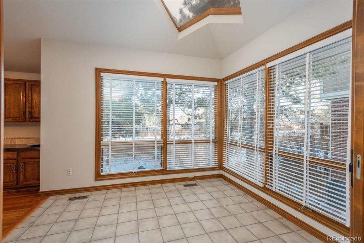
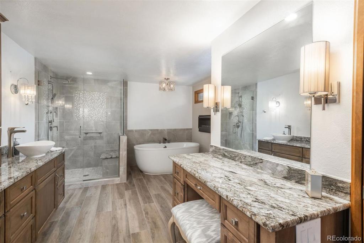
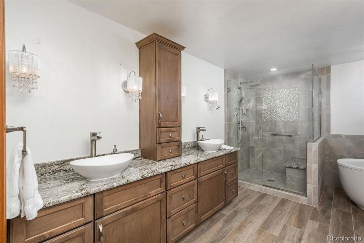
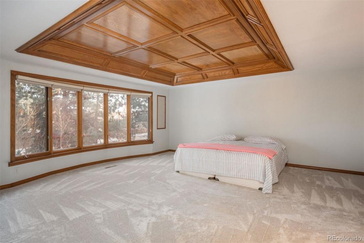
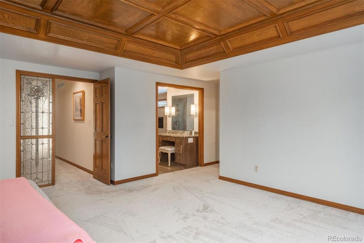
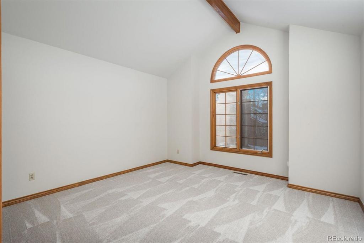
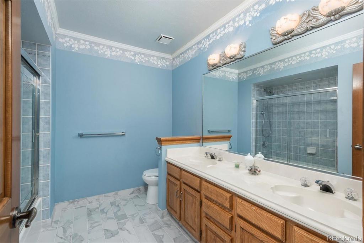
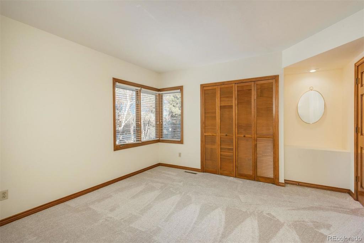
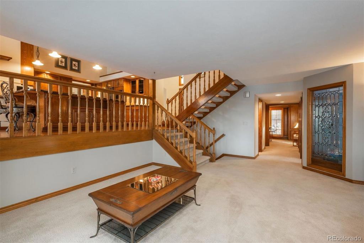
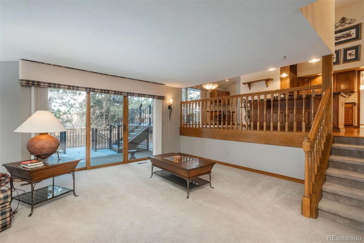
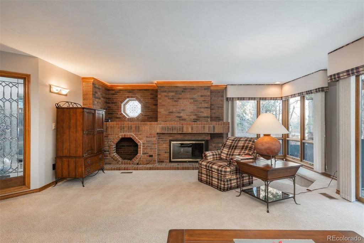
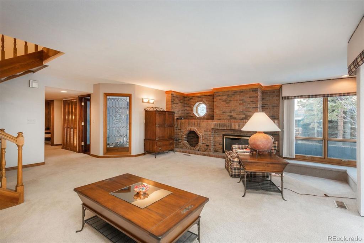
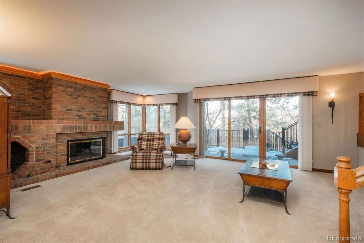
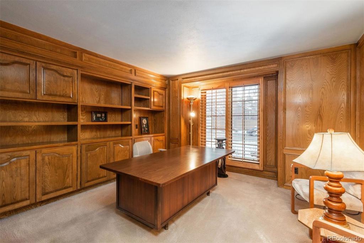
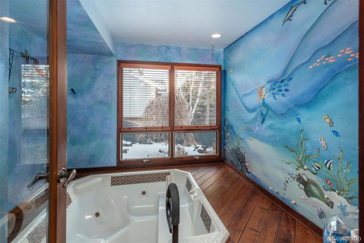
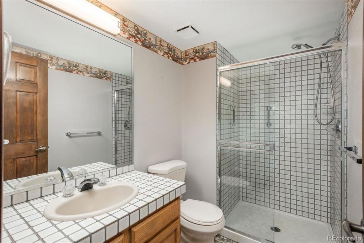
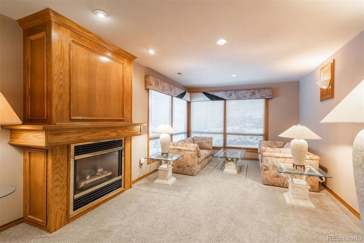
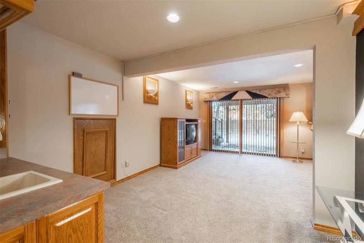
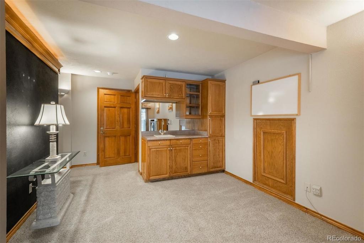
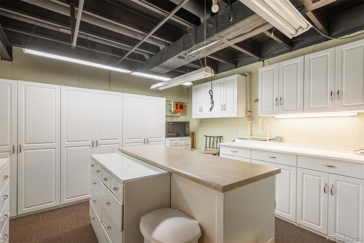
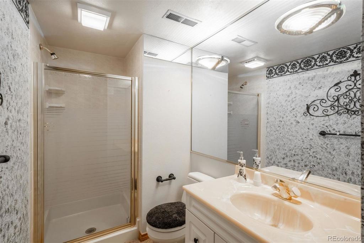
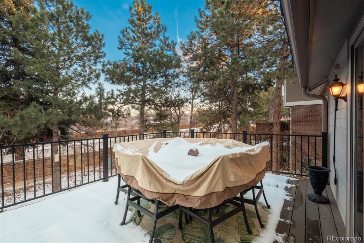
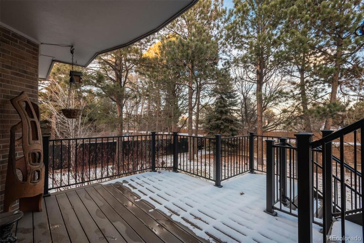
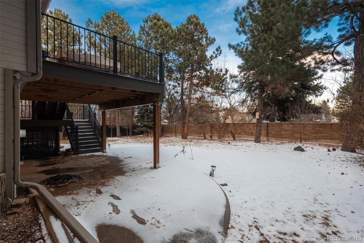
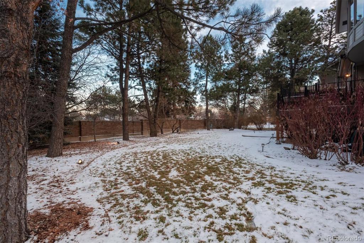
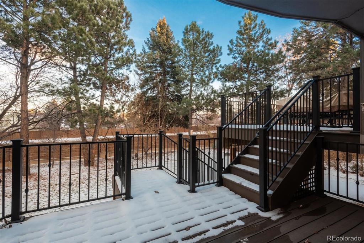
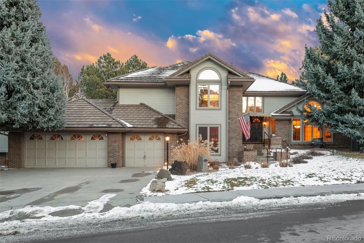


 Menu
Menu
 Schedule a Showing
Schedule a Showing

